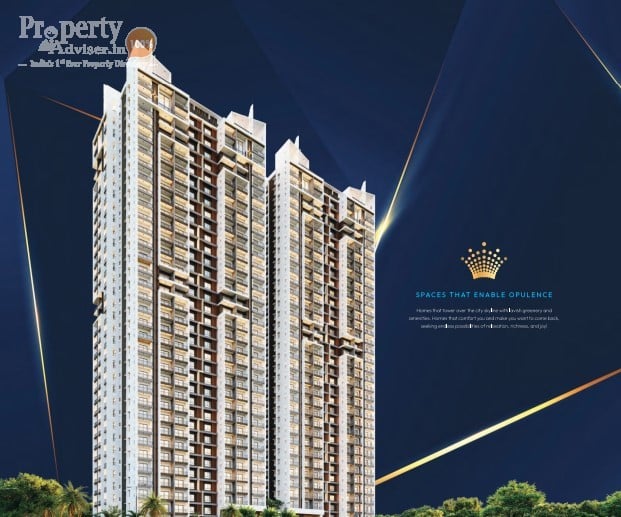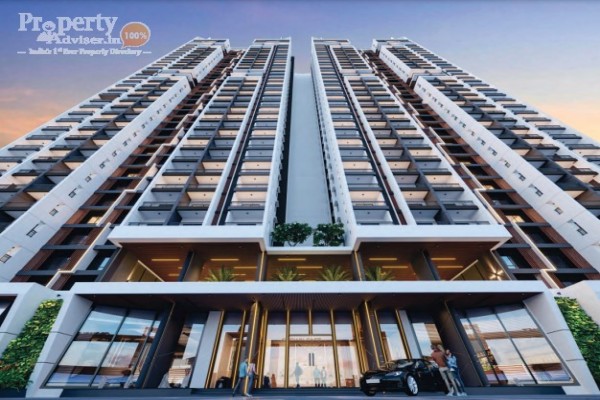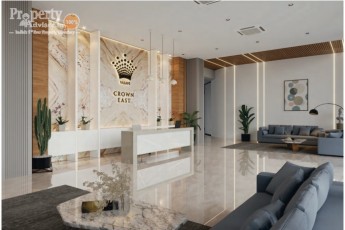Since - Mar - 2023
 Verified - 4 Times
Verified - 4 Times
Key Highlight Must Know USPs, BHKs, Units, Sizes, Occupancy
Progress - Live Updates Monthly Verification, Pictures, Stages, Price Changes
More Information Banks, Amenities, Floor Plans, Location Info
Faq Frequently asked questions
The VASAVI CROWN EAST is in Uppal. Please find the landmarks & property on the map here
The VASAVI CROWN EAST was Approved by the RERA.
The occupancy status as on 04-Nov-2023 for VASAVI CROWN EAST is May, 2026. The occupancy date is 05-May-2026. Please find the construction progress details here.
VASAVI CROWN EAST has 190 units available as on 04-Nov-2023. Please find more details on the available units based on the unit type, floor space, and facing here.
The VASAVI CROWN EAST base-price range is Rs. 76,55,765 to Rs. 1,45,67,650. The price does not include highrise charges, corner flat charges, amenities, extra car parking, registration charges, etc. Please contact the seller to get the overall price based on the unit type, floor space, and facing here.
The VASAVI CROWN EAST base Sq. Ft price is Rs. 6,199. The price does not include highrise charges, corner flat charges. There will be extra charges on amenities, extra car parking, registration charges, etc. Please contact the seller to get the overall price based on unit type, floor space, and facing here.
 Whatsapp
Whatsapp Facebook
Facebook Twitter
Twitter






Our new project is rising in the east of the Uppal-Vasavi Crown East. It is coming with 2,3 & 4 BHK sizes and sky villas and the project is just 2 min from the metro station. It is located in Uppal Bhagayath layout, Hyderabad’s most extensive layout spanning an area of 1.92 acres developed directly by HMDA with world-class public spaces and amenities. It redefines quality living by catering to everyone’s needs and integrates all essential amenities into one place. Vasavi Crown East is an iconic landmark providing the ultimate synergy between urban luxury and leafy escape, making it a prime choice.